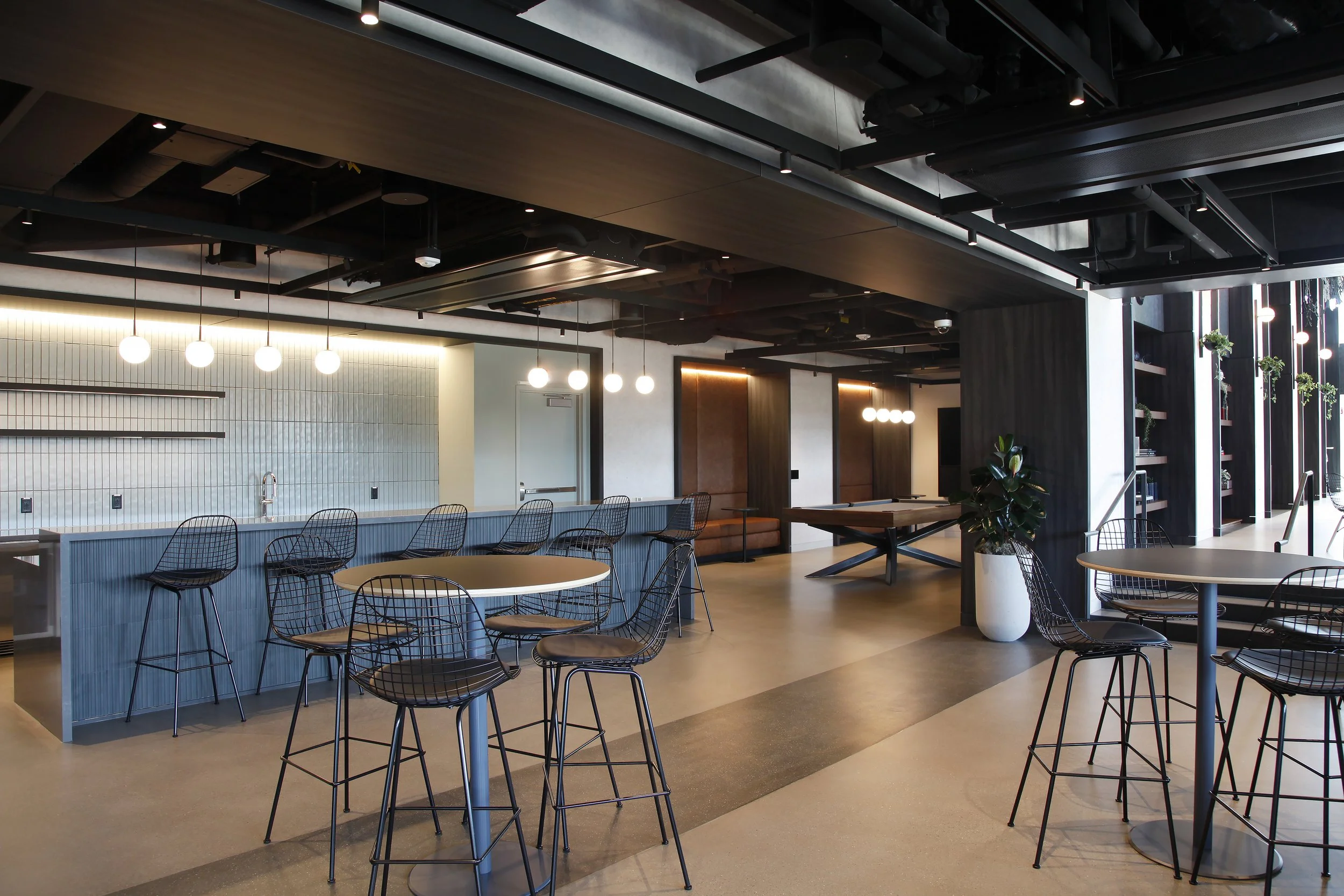The former Cambridge city Brutalist courthouse and jail has been transformed into a vibrant Class A office building, requiring top-tier amenity spaces to compete in a crowded market. Leggat McCall Properties tasked the design team, led by Studio Troika, with creating 11,500 square feet of fifth-floor meeting and lounge spaces that establish a distinct identity for the building.
The design shifts all circulation along the exterior façade, creating a unifying rhythm of window frames that tie the program elements together, emphasize the building’s existing character, and carve out space for informal activity and dialogue. The experience is elevated through a palette of high-contrast materials, industrial elements, and integrated greenery — culminating in a central, full-size tree.
The second floor of 40 Thorndike offers 5,500 square feet of fitness and locker room spaces designed for flexibility and evolving fitness trends, while minimizing sound transmission to adjacent residences. These areas carry through the same qualities of light and materiality found in the upper-level amenities, creating a sense of continuity from one floor to another.
Lighting Design
Station22’s lighting design builds upon the architectural rhythm and warmth of these spaces, bringing cohesion, comfort, and identity through light.
In the gym, indirect lighting provides soft, comfortable illumination while maintaining clear, open ceilings. The yoga studio is layered with multiple lighting modes, allowing flexibility for different activities and moods.
At the heart of the project — the amenity lounge — the full-size tree presented a unique lighting challenge. It is carefully illuminated to preserve its natural presence while the surrounding ceiling remains minimal, with fixtures integrated discreetly into the black backdrop.
Wall sconces rhythmically framing the windows bring a sense of hospitality and calm to the space. Each sconce incorporates a small planter, extending the theme of greenery throughout the interior. Globe pendants define gathering zones — around the bar, pool table, and seating areas — adding warmth and intimacy.
In the meeting rooms, lighting is both functional and refined. With dark finishes throughout, brightness and glare are balanced through a combination of perimeter lines, recessed linear light, and adjustable cylinders. The result is an atmosphere that feels professional yet relaxed, unified by light that enhances the architectural character of the building.
Owner – Leggat McCall Properties
Architect – Studio Troika
General Contractor – JMA
MEP Engineer – WSP
Structural Engineer – McNamara Salvia
Photography – Zachary Sargent
Lighting Design – Station22
Year completed - 2025
Area - 11, 500 sq ft










